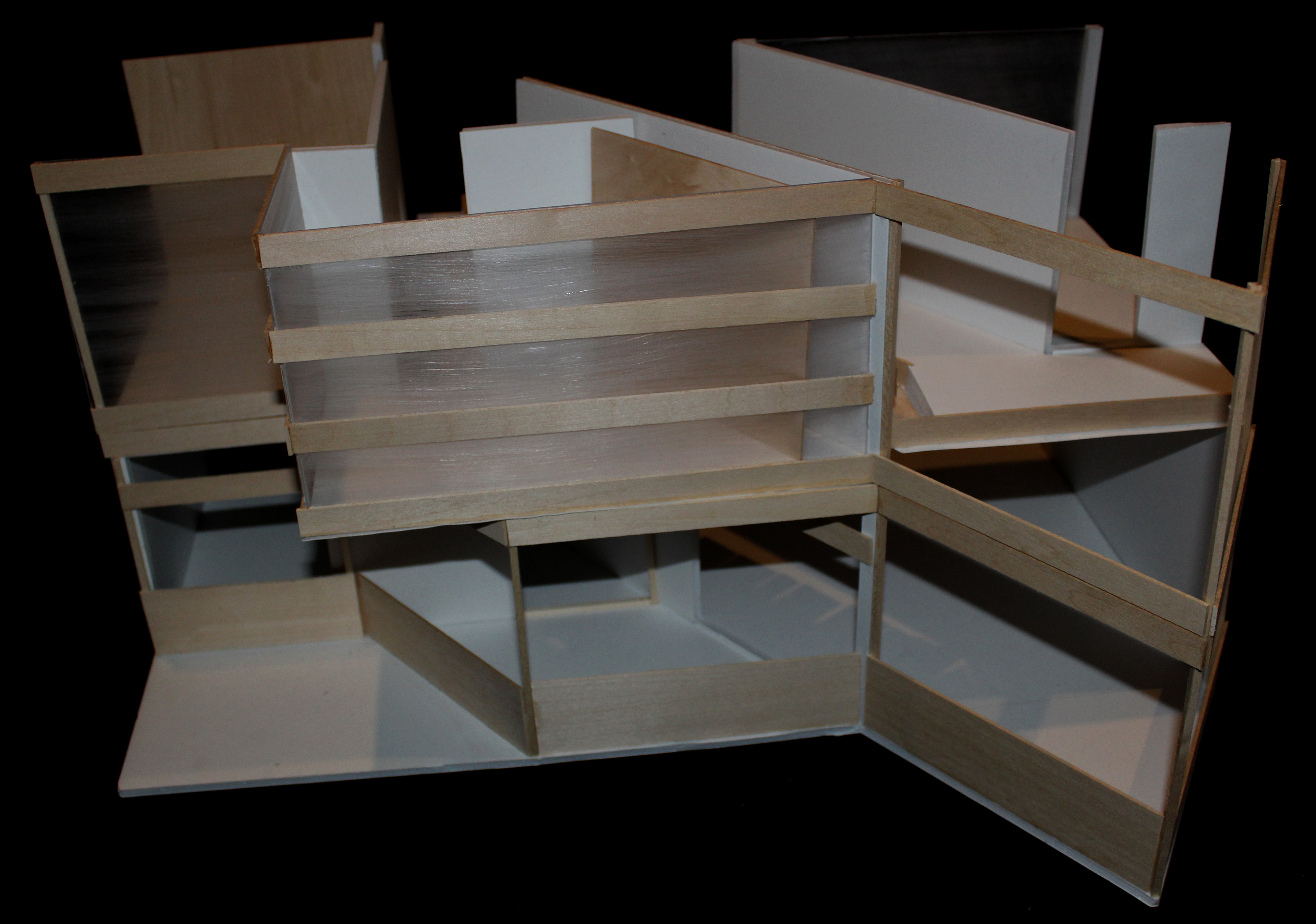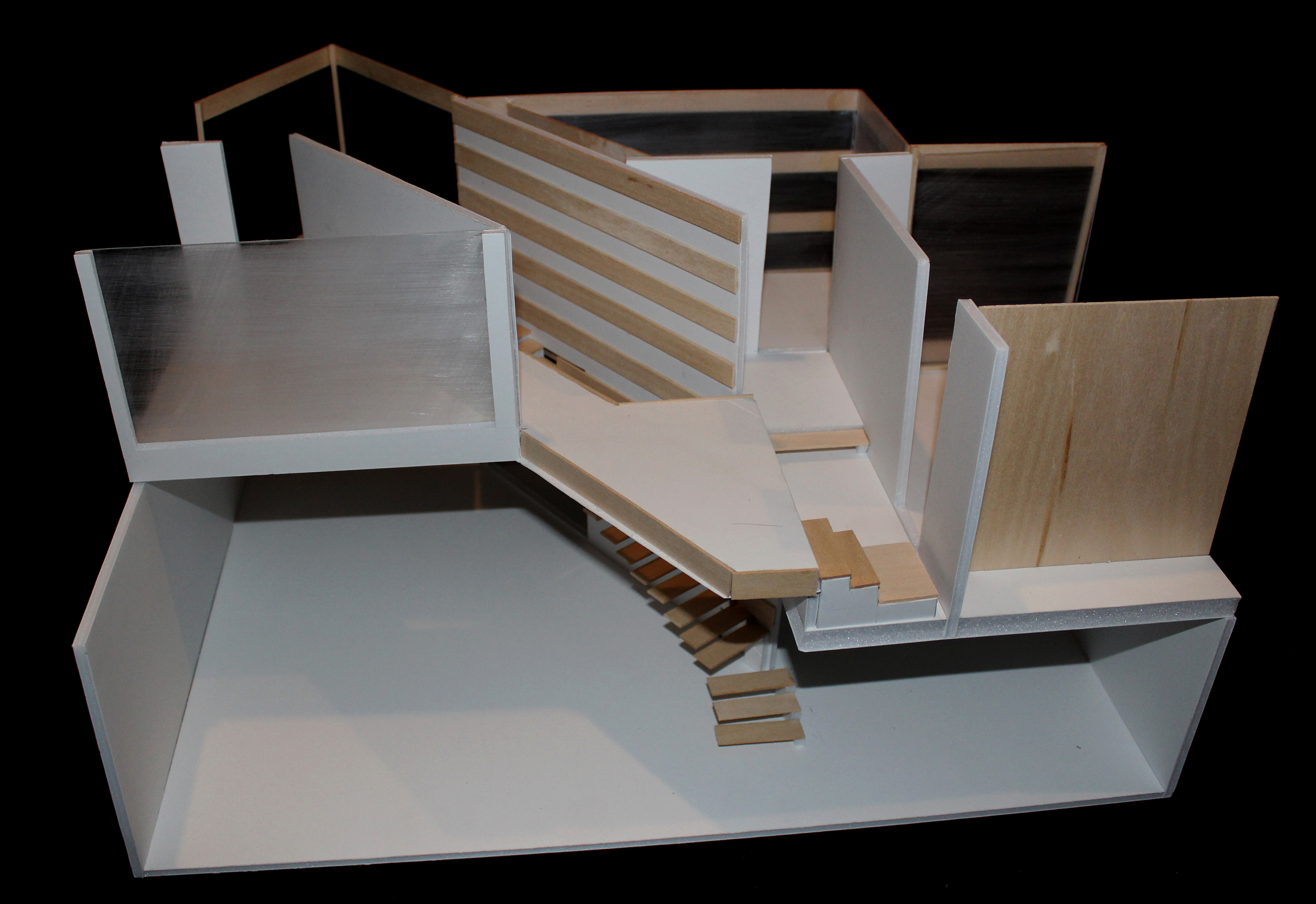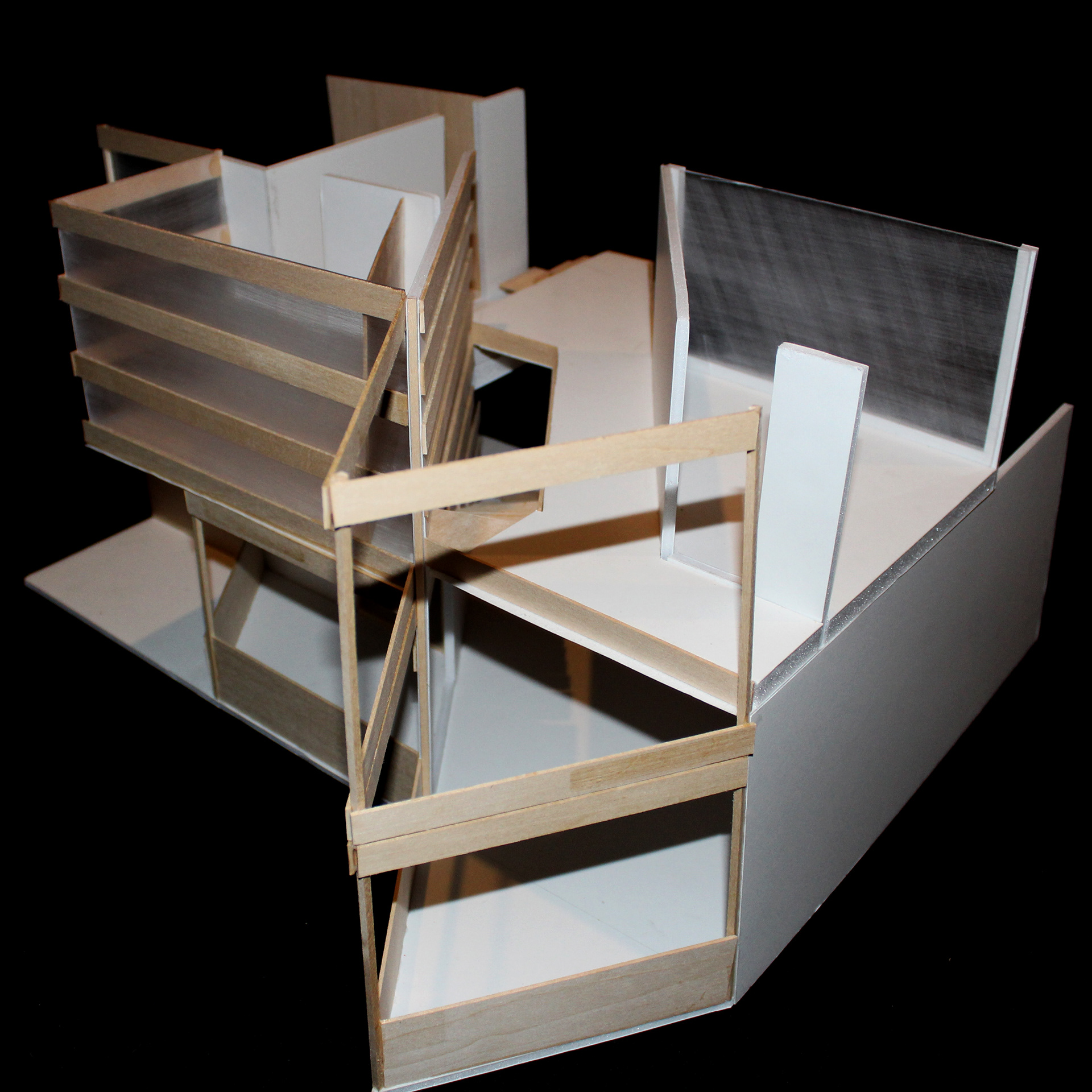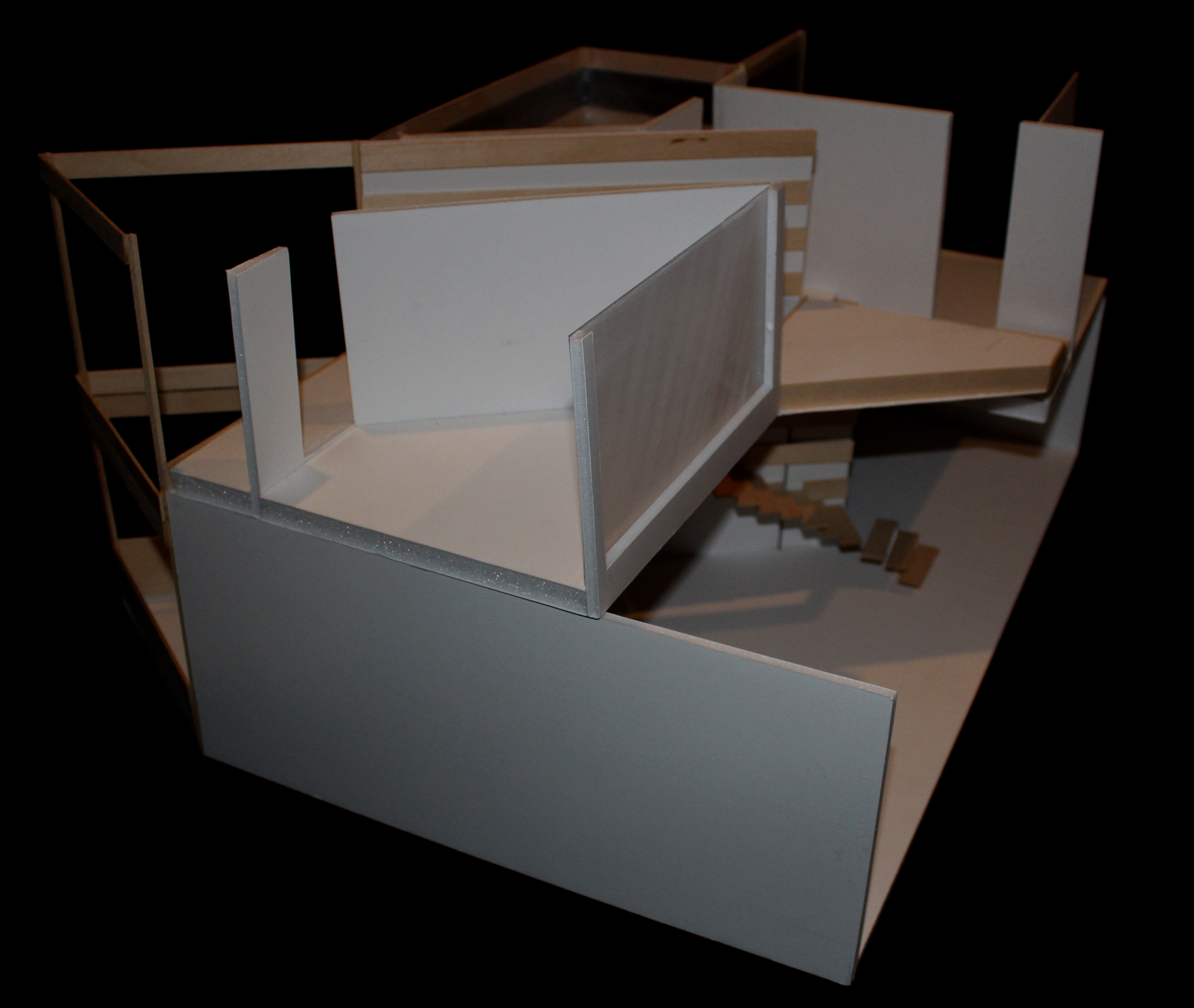





HOUSING UNIT - FALL 2016
[Wood ; Foam Core ; Acetate ; Stick ; 1000H Vellum ; Graphite ; Colored Pencil]
The first project of my second year challenged me to think in out of the box ways to create a comfortable living environment. Each of us were assigned a unit within a housing complex; mine was a middle unit that received South light. In order to allow as much light into the space as possible, I designed the South wall to have huge windows and the interior spaces to have as few walls/interruptions as possible.
In addition, I wanted each space (even though they are all pretty much open) to offer a different feel. Therefore, I adjusted the ceiling heights to increase (or decrease) the level of "coziness."
In addition, I wanted each space (even though they are all pretty much open) to offer a different feel. Therefore, I adjusted the ceiling heights to increase (or decrease) the level of "coziness."